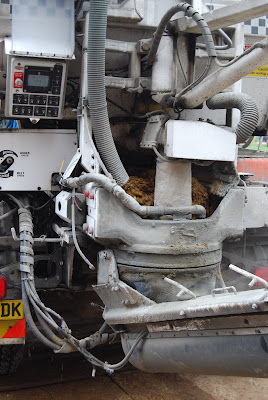We were asked to choose the type of brick we wanted for the front and side of the house as this had to be as close a match as possible to the existing brickwork in order for it not to look like a patchwork quilt. The rear of the house would be more straightforward as the brick used for the existing ground floor extension, "Heather" was a type easily available.
However, of the shortlisted two samples of brick for the front and side, the nearest match we were told, had a 10 week waitlist before they could deliver. Needless to say, we instructed our builders to forge ahead with ordering option B.
 |
| We wanted the bricks on the left but have to go with the ones on the right |
So, in terms of work done in the last 5 days:
- Building Inspector approved soakaway and concrete slab for WC & Utility Room
- Back-filling of soakaway
- Laying of brickwork up to DPC level
- Laying of concrete slab for garage
 |
| Soakaway filled in using soil from rear left corner which will be levelled |
 |
| Callum and his infamous "Hardcore Jig". Steve's not impressed |
 |
| Garage floor with DPM laid, layer of builders sand and steel mesh ready to receive concrete. New water supply pipe (blue, top left) has been re-sited to the garage (currently under kitchen sink) |
 |
| The finished product. (Note the plywood screening to deter cats from leaving their marks again!) |
Our builders have informed us that the bricks should be delivered on Tuesday 30th April so hopefully the rain will stay away for the start of the bricklaying.
We really don't need any more delays.
More next week.



































