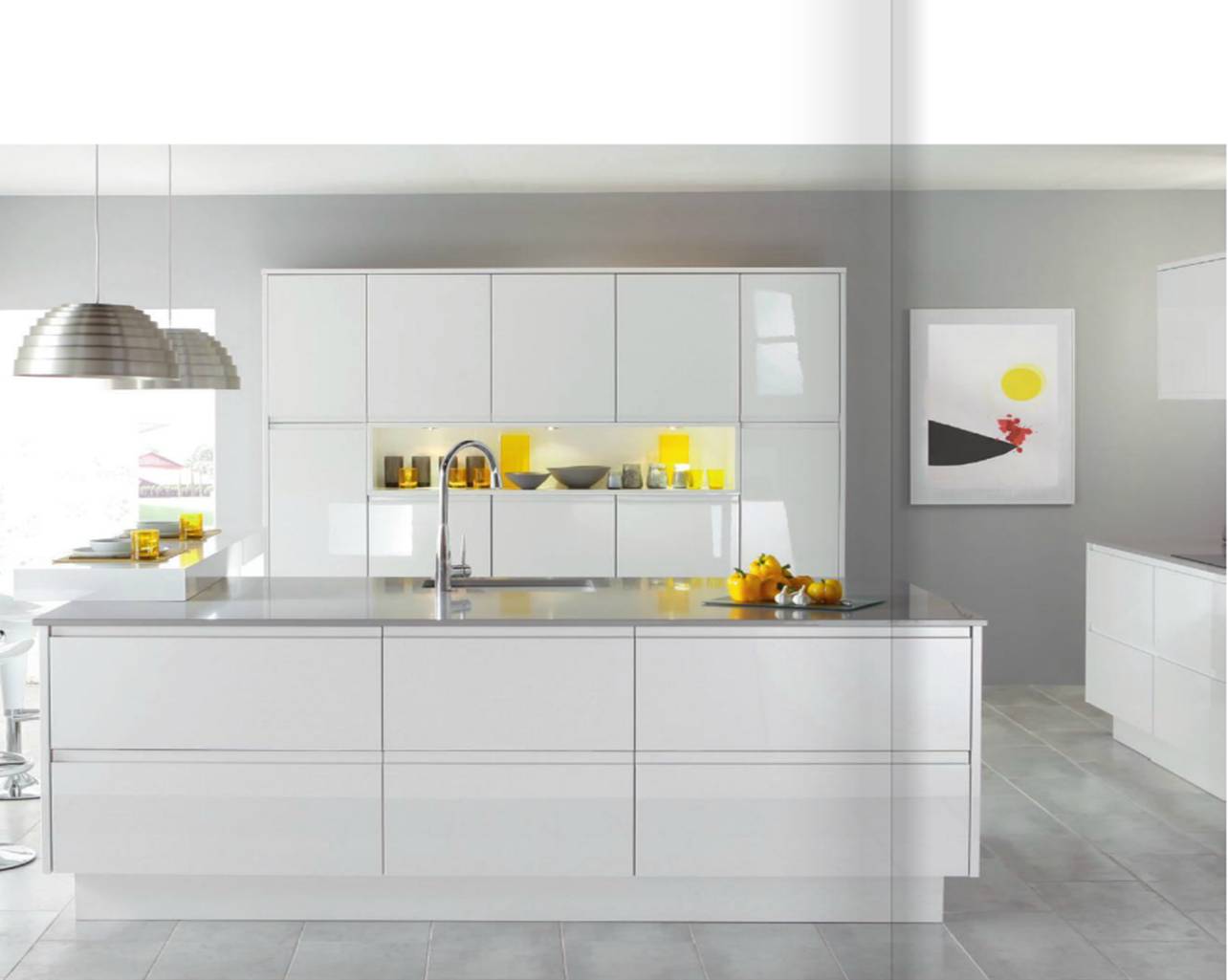The Heart of the Modern Home
Initially, this whole process started with us wanting a new kitchen as the one we currently have is, as one contractor so eloquently put it, "a bit of a cave".
As it's located in the middle of a hallway, utility room, and dining room it has very little natural daylight coming in and even worse, very little worktop space essential for food preparation. My wife and I are constantly getting in each others way when we're preparing meals so the kitchen was one area we would definitely not compromise on.
 |
| Scanned image from the Caple brochure (Soraya White) |
The design consultant understood our brief from the very start and her input was invaluable in designing the kitchen to suit our needs. She knew we had a fixed budget and did all she could to knock off a bit here and a bit there in order to deliver our dream kitchen. A far cry from some companies which try to sell you what you don't want for more than you can afford.
 |
| Floorplan Design by Optiplan |
 |
| White gloss units with composite worktops, fitted double oven and 1000mm induction hob |
 |
| Different view showing bi-fold doors and seating area. Ignore the decor!! |
No comments:
Post a Comment